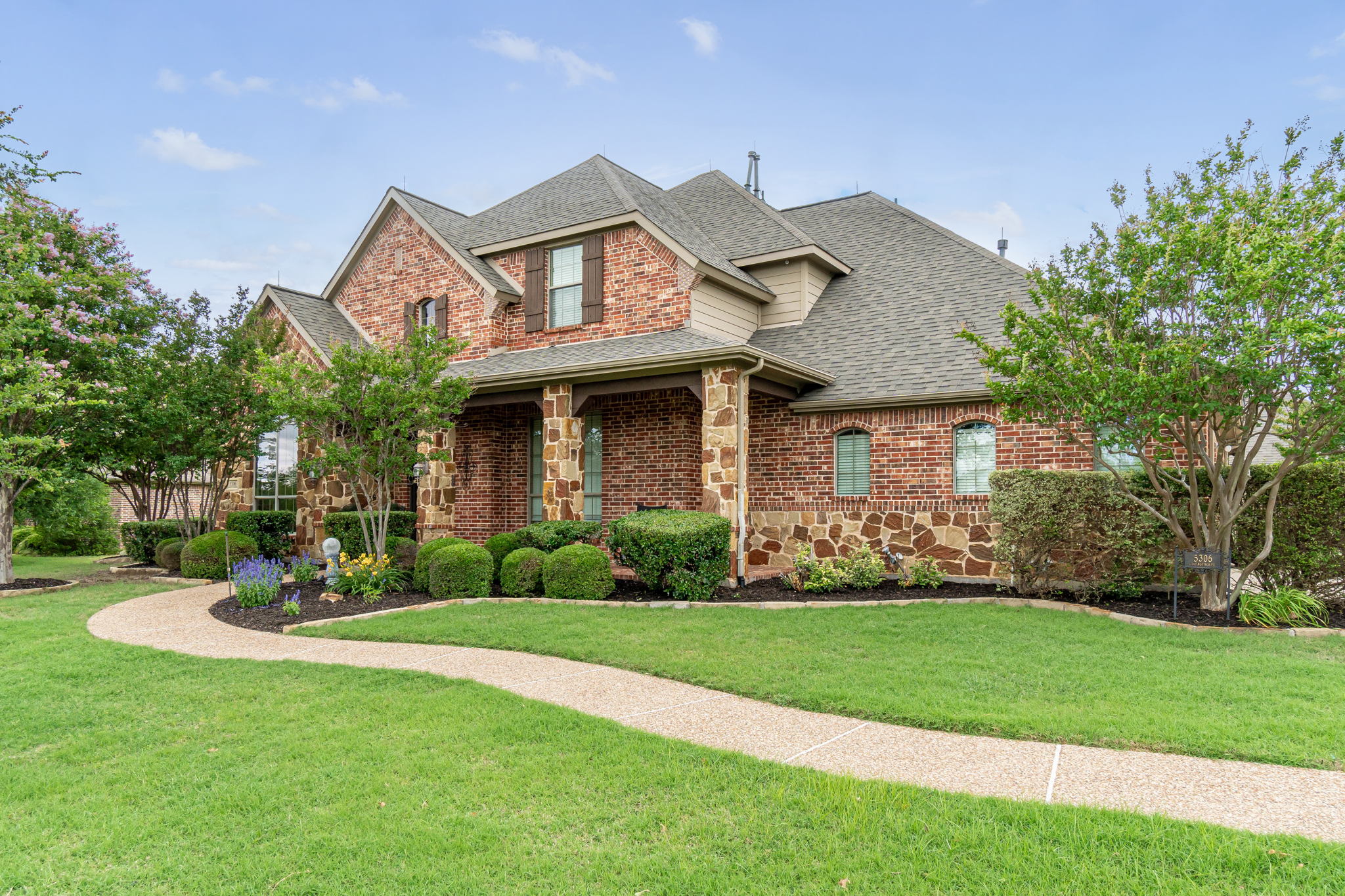Details
This gorgeous Parker Lake Estates home is perfectly situated on just under 1 acre with nature surrounding! Lovely drive-up appeal with blooming trees, extensive landscaping, a three car attached garage and 2 car detached garage which makes a wonderful workshop. Stroll up the sidewalk and enter the grand entrance and you’ll find hardwood floors leading you into the rest of the house. The entry is flanked with a formal dining room and a well appointed study on either side. Built-ins of shelving and cabinets add to the charm.
The living area is the center of the home with a view of the pool and back patio area as well as open access to the kitchen and breakfast room. You can see the pool area from many spaces in this home including the primary suite, the living room, kitchen and breakfast room! Downstairs, there is an additional secondary bedroom with a walk-in closet and en-suite bathroom. An additional bonus room at the back of the home makes the perfect second office, workout room or craft room! If you have little ones, it could also serve as a first level play area or homework hangout!
The primary suite is huge and has beautiful windows overlooking the private back yard. At the end of the day, the large soaking tub is waiting for you to wash your cares away. There’s also a separate shower and dual vanities as well as a spacious walk-in closet.
Upstairs, you’ll find a media room, game room and then two more bedrooms with a Jack & Jill bathroom configuration. All bedrooms feature walk-in closets. There is a ton of storage space in this home!
Outside, the three car garage is attached to the home and then there’s a separate two car garage with dual doors on each end for drive-through access. If you like to have a workshop, this is the perfect spot! Inside the detached garage, there’s a half bath to access if you’re enjoying the pool or working in the yard or workshop. Extended concrete work around the garages and lots of parking space. An iron gate across the driveway adds to your sense of security. The sellers also had lightning rods installed for peace of mind during storms. They thought of everything!
Don’t miss out on this lovely home in exemplary Allen ISD!
Features & Benefits - 5306 Ravensthorpe Drive
Oversized (.93 Acre) Lot situated in the back of the neighborhood
Lightning rods installed on home and detached garage for peace of mind during stormy weather
Main study and additional secondary study or office which could also be used as exercise room, playroom on the 1st floor, etc.
Master suite and additional guest suite on 1st floor
Stainless steel appliances (refrigerator in kitchen will remain)
Room in utility room for second fridge or freezer
Attached 3 car garage and detached 2 car garage workshop
Detached garage features dual doors allowing for drive-through at garage, additional concrete work surrounding garage and a covered patio
Pool bathroom (half-bath) is in detached garage allowing swimmers to not walk through the house to use the restroom
Gorgeous sparkling pool with slide and spa.
Pergola patio and secondary covered patio for outdoor living
Pool equipment replaced recently (2020 & 2022)
HVAC Units: One unit services entire downstairs except 2 bedrooms. Replaced around 4 years ago. Second unit services entire upstairs and was replaced 3-4 years ago. Third unit is the smaller one and services the 2 bedrooms downstairs. Replaced some parts 3-4 years ago.
Home has been well maintained
Outdoor kitchen featuring a built in gas grill and refrigerator.
Gorgeous trees
Huge media room (currently being used for storage while sellers prepare to move)
Large game room
Two bedrooms upstairs with spacious Jack & Jill bathroom layout and walk-in closets
Tons of storage
Solid wood built ins and cabinets
Butler’s pantry
Walk-in pantry
Video security system
Solar screens for windows can easily be installed or removed.
-
$950,000
-
4 Bedrooms
-
3.1 Bathrooms
-
4,096 Sq/ft
-
Lot 0.93 Acres
-
6 Parking Spots
-
Built in 2003
-
MLS: 20094356
Images
Contact
Feel free to contact us for more details!

Sharon Cummings
Keller Williams - Allen, Texas
License #: 0464373

