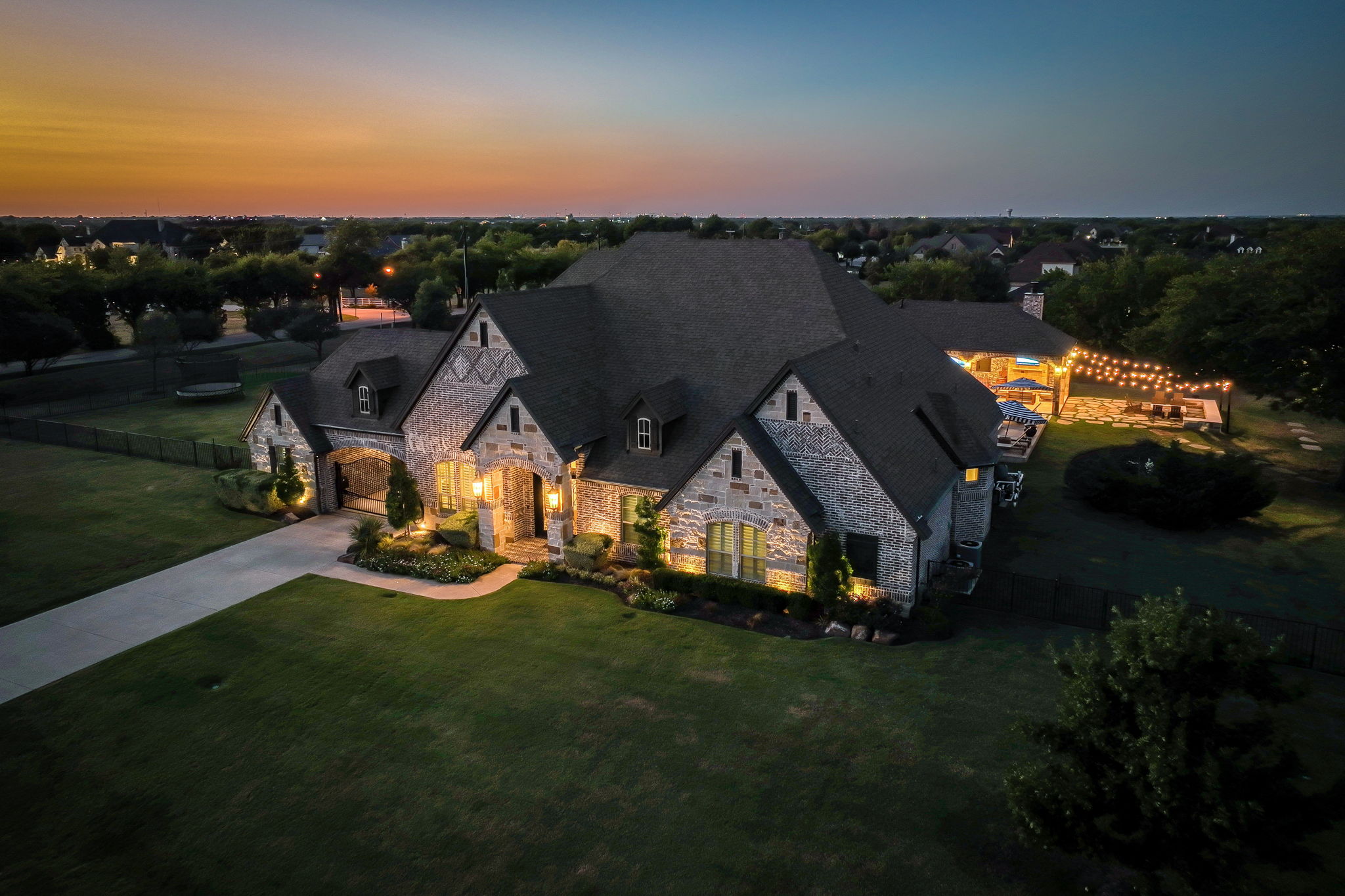Videos
3D Tour
Details
Stunning Lovejoy estate home situated on two acres in an exclusive community. Welcome to your new oasis. This custom home was built sparing no expense. Perfect for entertaining w large rooms and an open floorplan that flows seamlessly to the gourmet kitchen with custom-built cabinets, an island with very exotic and rare slab, and commercial appliances. The main house has 5 en-suite bedrooms. Hand-picked rift and quartersawn hardwood boards cut 6" by 8'-9' long. All floors were hand-milled and custom-matched at the home site. The principal bedroom and bath include barrel ceilings and a custom closet w 2 built-in dressers, and an island. There is a wine room with custom-built cabinets for the 300-bottle N'Finity Pro 2 wine chiller and a cathedral game room with four built-in custom bunk beds and a sunken media room. Picture windows with transoms provide natural light, the home opens onto a large covered patio (1,312 ft2) with a fireplace, living, dining, and a grilling area w countertop seating. A large pool with a waterfall spa, fire features, and extensive decorative lighting. Pool cabana (1,034 ft2) with a kitchenette, lounge, workout room, bath/shower, oven, sink, soda machine, fireplace, ceiling heaters (3), outdoor fire pit area, and sitting area. Oversized 4-car garage with room for a boat and additional room for storage above.
Additional Upgrades:
The entire house and pool areas are controlled by Casita light phone app. package. Control all lights from your phone. Set up light scenes etc.
House is equipped with an Arlo Camera system that would stay. 6 total security cameras.
House has speakers in the family, game room, media, and all outside patios. All speakers are operating through Sonos.
All doors are solid-core doors.
Custom wood shutters throughout.
The entire house has recessed lights with LED bulbs.
The home is spray-foamed encapsulated.
Hardwoods: 6" Rift and Quartersawn floors. All floors were hand-milled and custom-matched on the home site. Floors have boards 8-9 feet long.
The Principle closet: Completely custom with 2 built-in dressers, and an island, and all walls have custom-built cabinets for shoes, clothes, etc.
The Principle shower has dual showerheads
Kitchen: All custom-built cabinets by Chandler's Cabinets. The granite on the island is a custom book-matched slab. When selected from Dal Tile it was the only lab of its kind in their warehouse. Very exotic and rare.
Commercial Kitchen Aid appliances.
Full-sized stainless steel built-in refrigerator and full-sized freezer.
Wine room: Custom-built cabinets with 300 bottle.
Dual-zoned wine fridge.
Media Room: The projector in media with complete surround sound speakers built into the wall.
Gameroom: Vaulted ceilings and beams.
Four Built-in custom bunk beds.
Oversized custom fireplace box with gas log setup.
The walls are ship-lapped.
Workout room: Custom-designed rubber floors and mirrored walls.
Pool house: Bathroom, Workout room, and a covered Kitchen and Lounge area equipped with Oven, Sink, Soda machine, fireplace with gas log setup, built-in ceiling heaters (3), outdoor fire pit area, and sitting area.
Utility room/Mudd room: 3x6 brick paver from Interceramic laid on a herringbone pattern. A massive storage closet, Ice maker, and full-size drink fridge.
All garage floors are painted epoxy floors.
Full-size staircase built-in garage that gives access to the storage area in the attic and attic access.
All 2 acres are full sod and sprinkler.
Mature Oak: A large tree in the backyard has a "moonlight" set up in the tree.
Paint colors: All walls are Sherman Williams Crushed Ice
Baseboards and Trim. Sherman Williams Bright White
Trim package: Door Casings are 1" thick casings with baseboards being over 9" tall
Crown molding: Family, Entry, kitchen/nook, and Wine-room are 5-stage and close to 12".
Tile: All tile is from Interceramic
Guest bath: Crosscut Marble on herringbone pane pattern.
Principle Bath: 16x32 large porcelain laid on an offset pattern throughout.
Secondary Bathrooms: 12x24 large porcelain laid on an offset pattern throughout
Pool House Tile: Emser. The floor is black slate 16x16 with the shower being all river rock.
Patio Floors: Emser Tile. Travertine laid in a Versailles Pattern.
Primary suite- 16' x 16' x 12'
Primary bathroom- 14' x 15' x 10'
Bedroom one- 13' x 14' x 10'
Shared bathroom with en-suite vanities- 15' x 6' x 10'
Bedroom two- 14' x 14' 10'
Bedroom three- 14' x 14' x 10'
Bathroom three- 9' x 6' x 10'
Guest bedroom four- 13' x 12' x10'
Guest bathroom four-6' x 6' x 10'
Wine-ing room- 14' x 14' x 14'
Kitchen- 20' x 13' x 14'
Breakfast- 14' x 13' x 14'
Family room-22' x 20' x 14'
Great room- 29' x 23' x 23'
Media room- 15' x 13' x 13'
Mud/utility room- 16' x 8' x 10'
Gym- 15' x 12' x 12'
Cabana bathroom- 12' x 6' x 12'
Cabana full kitchen and dinning-23' x 16' x 19'
Cabana lounge- 23' x 16' x 19'
-
$2,300,000
-
5 Bedrooms
-
5 Bathrooms
-
4,618 Sq/ft
-
Lot 2 Acres
-
5 Parking Spots
-
Built in 2015
Images
Floor Plans
Contact
Feel free to contact us for more details!
Rob McIntosh
McIntosh Fine Estate Homes REALTORS

